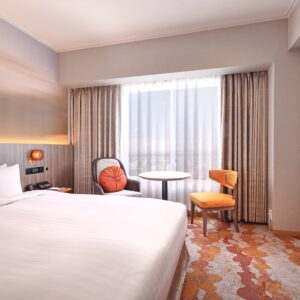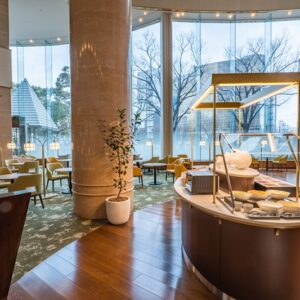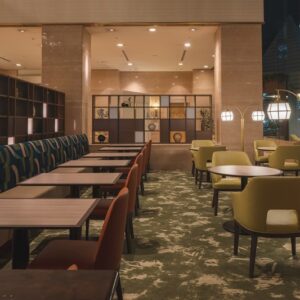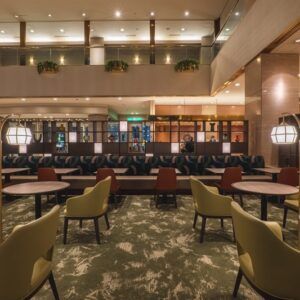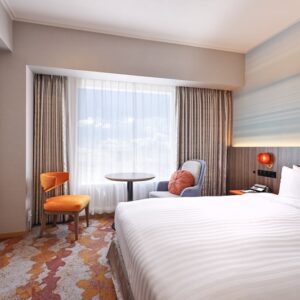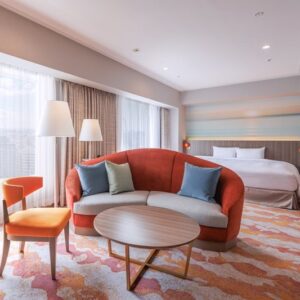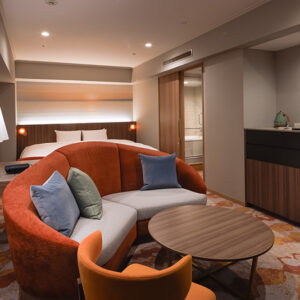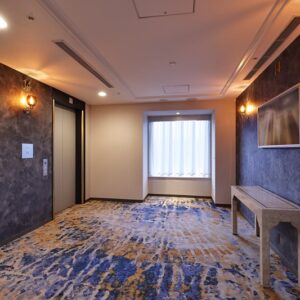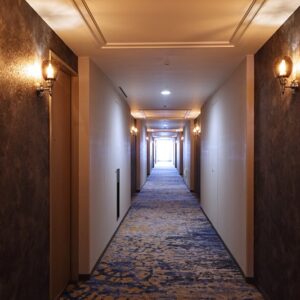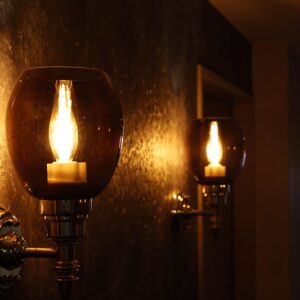Miyako Hotel Yokkaichi Renovation of the 1F Guest Lounge and renovation of the 14F Guestrooms
Miyako Hotel Yokkaichi Renovation of the 1F Guest Lounge and renovation of the 14F Guestrooms
- Location
- Mie
- Total floor area
- Guest rooms 540㎡ Guest lounge 220㎡
- Floors
- Areas covered Guest rooms 14F, Guest lounge 1F
- Guest rooms
- 16 rooms (refurbished area)
- main function
- Hotel (guest rooms, guest lounge)
- completion
- Rooms 2024/3, new lounge 2022/3
- Design Concept
Miyako Hotel Yokkaichi is a representative city hotel in Mie Prefecture.
The first-floor guest lounge, which was previously open only for breakfast buffet and daytime lunch and café, is now planned to be open as a guest lounge for evening accommodations.
The design concept is “Rays of Light“. Sunlight pouring in through the 18-meter-high windows is reminiscent of the sunlight in a forest or the glow of the sea, creating a lounge with a sense of freedom. Also, aiming to create a comfortable space, we aimed to design the building with an awareness of its connection to the outside surroundings.
The architecture was designed to be classical and rounded, considering the impact on the surroundings, as it is not a completely closed lounge. Also, the furniture is light and modern, harmonizing with the surroundings as it is located near a park.
The 14th floor is the guest room floor with suites. The non-suite rooms are upgraded to a superior level to those on other floors, and the guest lounge and suites are designed with the keyword “sun” in mind. Yokkaichi is the gateway to the mountains and the sea, leading to Kumano Kodo and Ise Jingu Shrine. The guest rooms of Miyako Hotel Yokkaichi are divided into east and west sections, and its strength is the different views of the ocean and sunrise in the east and the mountains and sunset in the west, which we incorporated into the design. The furniture is designed to be friendly to the leisure crowd, with cheerful colors such as sun-like orange, as well as a rounded design like that of the lounge. In particular, the wall art above the headboard features photographs taken in Mie Prefecture, with the sea and sunrise in the east and mountains and sunset in the west. The guestrooms are designed to be fresh and invigorating in the morning and calm at night, creating a cozy atmosphere that changes the impression of the guestrooms from morning to night.
Construction:Kinso Co., Ltd.
Interior design:KANKO KIKAKU SEKKEISHA (KKS Group)
Photo by:Kintetsu Miyako Hotels International, Inc.








