News
News
2020.05.07
The Okura Tokyo
Opened in 1962, KKS had a long relationship with the design of “Hotel Okura Tokyo” since its foundation. With the redevelopment of the hotel in 2019, we were in charge of the interior design of several banquets and main food and beverage facilities in continuing the legacy of its pristine quality and high end standard with which Okura was built upon through its history and in inheriting both its appreciation of artistic values and in hospitality services.
In reinventing its image, “Tohkarin”, a Chinese restaurant located on the 6th floor of the “Prestige” block, distinctly expresses the theme of “Togenkyou” (based on the utopian Chinese fable of the Peach Blossom Spring), which the restaurant derives its name from, yet at the same time preserving stylistic traits from its former interior in following the tradition since its establishment.
On the 7th floor, are banquet facilities in the style of “English mannerism” which was incorporated during the era of western modernization of Japan as well as in response to the demand for flexibility with the internationalization of Okura as a global hotel operator at that time.
Together with the Sky Chapel, more banquet halls and combination of food & beverage facilities, 41st Floor offers a panoramic view of Tokyo’s skyline and celebrate its rebirth as a hotel brand entering a new epoch of modern and urban lifestyle. The teppanyaki restaurant, “sazanka” epitomizes this fusion of its new skyscraper environment with the upmost sophistication in Japanese arts/craft and cuisine based on the theme of “Pottery & Flame”. Every care in detail has been focused to maximize the effect, both in technical challenge such as in showcasing the cutting-edge kitchen equipment for the open teppanyaki counter with minimal presence of the kitchen hood in order not to obstruct the view and lighting designs specifically to cater for the characteristic high ceiling space.
photo:Hotel Okura Tokyo Co., Ltd
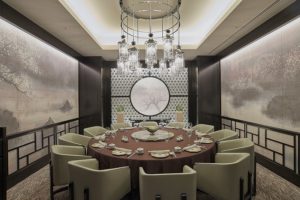
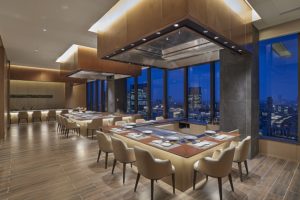
News
2020.01.29
Karuizawa Prince Hotel West Japanese Restaurant ”Karamatsu“
Design concept:
“A space that connects the present with Karuizawa’s memory and grace”In relocating and renovating the former traditional Japanese restaurant, “Karamatsu” at West Karuizawa Prince Hotel, to a site away from the current hotel where the restaurant originally stood, we created a spatial design based on the theme of reviving such fond memory, scenery, and blessings provided by the unique settings of Karuizawa .The “Kamado” style dining which was incorporated into the new design for the restaurant offers an experience in enjoying the richness of Japanese food and culture as well as its graceful past particular to its site setting, paying homage to the vibrant ambience of the wonderful “beam space” of the kitchen typical yet unique to Kiso Kaido Karuizawa-juku, a type of dwelling / accommodation known for the region.
photo:Forward Stroke inc.
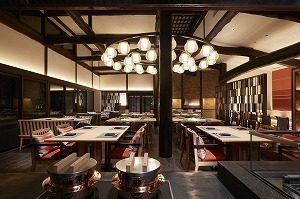
News
2019.10.15
Trust Garden Ogikubo
Ogikubo, historically was known for the lush green environment and its (golden) field of Amur Silvergrass native to the area of what was known as Musashino during Taisho to the early Showa period. Nowadays, included within the east of Metropolitan Tokyo, the area has a good mix of residential, civic and educational facilities. Catering for more well-cultured and high-society due to the historical background of being a “Second Home” for many of the former cultural and political figures as well as artists alike. It is thought to share the same traits and vestiges similar to Kamakura in the west known for its villas (or “Bessho” in Japanese) from the golden age of Showa period.
Our architectural proposition pays homage to this rather mature and quiet context suited for silver living. It is designed to be a reticent building with a landmark presence in scale amidst its residential neighborhood surrounded in greenery. Its architectural design comprises of gold extended eaves, and textured overlapping tiles on the exterior which is reticent of the simplicity in form and tonalities of the traditional Japanese villa, “Bessho”. The overall design is based on bespoke modern interpretation of the concept of “Master Craftsman” as formerly the villas were also custom-made in creation for their purposes.
The interior design follows this principal of “quiet elegance” in essence. Such an approach is reflected in the humble gate yet warm welcoming entrance to the facility which leads to the atrium lounge facing the inner garden. The inner garden is there to remind of the original scenery of Musashino with lush greenery providing shades in the summer. Series of characteristic louvres open up to this garden space which can be visible from the entrance reception. The Lounge itself has a cozy fireplace, bookshelves, and original artworks are spread throughout the facility including the hall area to remind us of the unique context of its origins and place called “Ogikubo” in past and future to come.
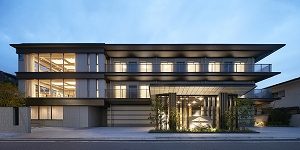
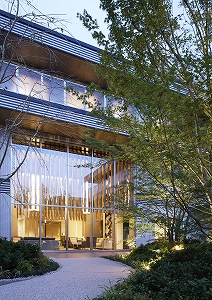
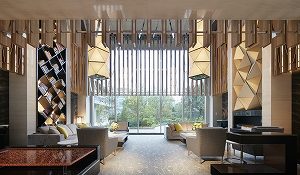
News
2019.07.31
Nagoya Marriott Associa Hotel Concierge Lounge
New Executive Lounge, “Concierge Lounge” opened on April 19, 2019 occupying the 15th floor of the Nagoya Marriott Associa Hotel located just above JR Nagoya Station.
The challenge for this renovation project hinged on how to convert a 12m high interior space to be a comfortable environment, at the same time making use of such high-ceiling void with a fresh new approach.
The interior concept is based on “Maison de Serre -a luxury residence with a conservatory”.
The 320m2 large lounge has been divided into five theme areas, creating a variety of cozy spaces.
“Welcome Living” creates as a chic check-in area, with a restful living room. In the center of the lounge, “Jewelry Buffet & Live Kitchen” creates a buffet corner based on an image of a jewelry showcase.
“Conservatory Dining” area is envisaged as a greenhouse with natural day-light from large windows with lush indoor greenery, while stepping up to the “Wood Terrace” is like a semi-outdoor living space where a large wooden table made from a single piece of timber is placed to further emphasize the sense of being outdoor and open. While a bookcase and fireplace in one corner of the “Wood Terrace” offers a relaxing space, each niche is seamlessly woven together to create an impressive large space evoking a sense of luxury.
In overall, a dynamic and elegantly designed lounge is borne out of the combination of warm, light and green spaces with sparkling displays in a chic, restful interior.
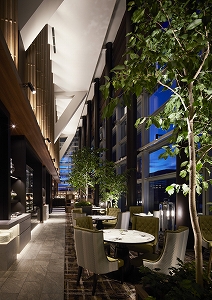
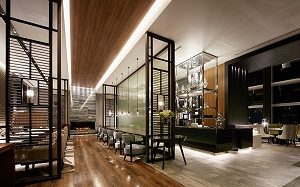
News
2019.07.01
The Outpost Hotel Sentosa
Design Concept;
The hotel branding goal is for new generations, with age target of young executives or young couples who enjoy travelling around the city with exciting vibe at the same time looking for getaway entertainment. The overall black and white colour which are more receptive for adults are reflected on all material finishes. This monochromatic theme is inline with the simple, contemporary, yet sleek design concept, to balance out the surrounding panoramic view,
Photo:Far East Hospitality
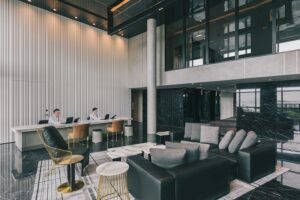
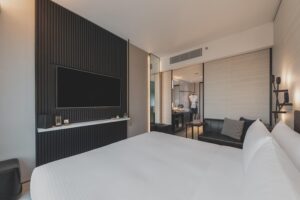
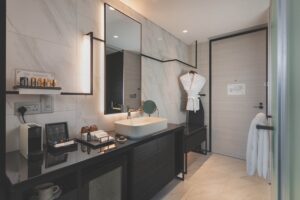
News
2019.07.01
Village Hotel Sentosa
Design Concept;
The Village Hotel Sentosa holds a concept of “The Flowing Ocean”, which represents a never-ending motion, by a constantly moving waves, while playful elements is inspired by the colorful and lively corals are expressed by FFE items.
Photo:Far East Hospitality
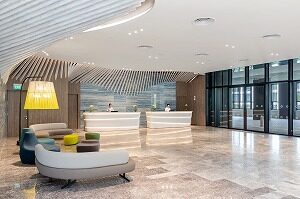
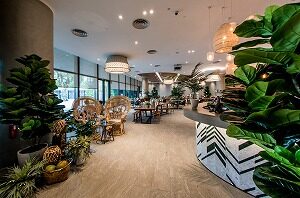
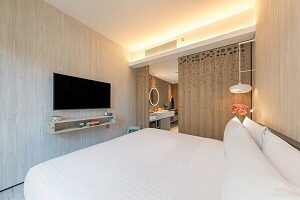
News
2018.12.08
XIV Yugawara Rikyu has been selected as "100 Best People in the World".
XIV Yugawara Rikyu has been selected as “100 Best People in the World”.
※ ANDREW MARTIN
Established in London in 1978, providing various services related to interior design, the company hosts the “Andrew Martin Interior Designer of the Year Award”, equivalent in prestige as the “Oscar for Interior Design”, which awards the world’s top interior designers once a year.
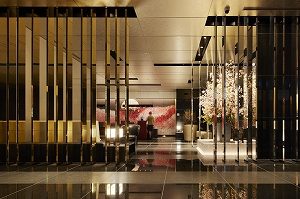
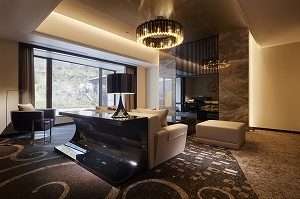
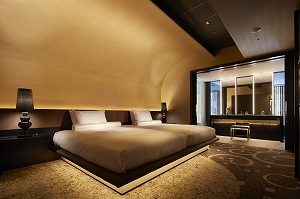
News,Publication
2018.03.29
Collections of Works by KKS Group has been published.
“KKS Leading Hotel Design” has been published by KINDAIKENCHIKU-SHA CO.,LTD.
The theme of this book is “Successful Hotels and Resorts”, it focuses on the recent luxury hotels in Japan and Asian countries designed by KKS Group.
It is crucial to have better strategies for Japan to attract more luxury consumers as a major tourist destination. Although Japan has everything which is necessary for popular tourist destinations such as favorable climate, weather, tradition and food, the lack of hotels for luxury customers has been pointed out as one of the main reasons being less attractive to foreign wealthy consumers in Japan. It is our pleasure if this book is helpful as a reference on reflecting these issues.
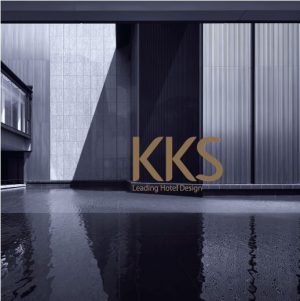
News
2015.04.28
On 17th to 20 Feb., as a member of Japan Tourism Facilities Association (Public Interest Incorporated Foundation), KKS participated at the 「Hotel Restaurant Show 2015」. We are proud to announce that as a result, our presentation as titled "path towards timber-friendly Environment" will be exhibited at the 3rd UN World Conference on Disaster Risk Reduction 2015 Sendai Japan” due to popular demand.
The topic of the exhibition was mainly on the use and reuse of our natural resources, namely timber as a building material which our presentation focused on. As a leading designer of hospitality, we have a vested interest in the innovative and creative use of timber both architecturally and in interior design, thus we presented our intentions in assessing the current trends as well reflecting on its future potential use. This we feel is inherent considering the historical use of timber as integral element to our culture and geographical advantage of Japan as a soil rich country for the cultivation of forests.
Whilst our presentation was titled as “a path towards wood-friendly environment”
and explained both its design aesthetic and impetus towards its effective use based on our experience, working with various specialists in collaboration. We outlined the challenges of timber both in the form of its use and reuse in our constructed environment and practice (as wood is termed as timber once processed as a type of building material). By making use of the Japanese term for the word “bichiku” which refers to both “beauty” as well as “Provision” at the same time, we combined these two words, and exhibited our ambition as literally a “Wooden Road”.















