News
News
2022.03.29
Hotel Indigo Inuyama Urakuen Garden
The planned site is adjacent to Urakuen, a historical Japanese tea-ceremony garden on the south with a view of the national treasure, Inuyama Castle in the west and a local river called Kiso running along the north, with various tourist attractions in vicinity including traditional activities such as cormorant fishing.
The “Indigo” brand aims to create facilities that reflect its history, culture, and natural environment unique to the location, culminated as a “neighborhood story” which forms the basis for the concept for each hotel.
The proposed masterplan for the hotel in this case of Indigo Inuyama , achieved this goal by firstly reinforcing the existing view axis of the Inuyama castle as the main feature upon entering the lobby complimented by the vast yet shallow reflection pool which mirrors the surrounding nature.
This is in sharp contrast to the rather humble approach from the entry road running along Kiso river, which is bamboo lined around at the porte cochère, more surreal in atmosphere anticipating the dramatic impact upon entering the main lobby. The lobby design strikes a resonance with the surrounding landscape in scale and decoration with design motifs that are representative of the local Inuyama Festival whereas the interior of the guestrooms are more subtle in approach with hints borrowed from the tea ceremony pavilion at Urakuen garden in tone and graphics with details inherited to express local craftwork such as the Ukai basket unique to the local fishing method at Kiso River. The result is a harmonious balance between the new and the old or the more familiar both contributing to the authenticity of this unique site.
Photo:Forward Stroke Inc.
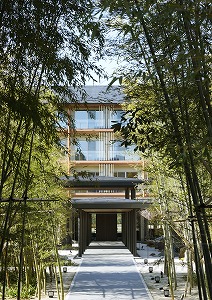
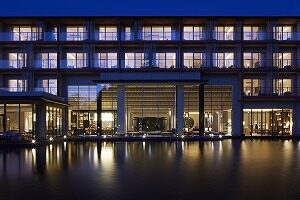
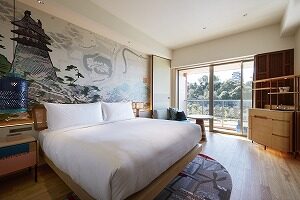
News
2021.12.15
The Clan Hotel
Design Concept;
The hotel’s interiors were designed using dense-looking materials like dark-toned, solid timber, metal and stones to capture the essence of the interiors of old Chinese shophouses. Upon stepping into the entrance, the dim and sombre ambience immediately creates a sense of elegant mystery. Dark colours are used throughout the public spaces up to the corridors outside the guestrooms. In contrast, a warm, neutral-coloured scheme was used for the guestrooms.
The Clan Hotel was built to reflect the success stories of humble immigrants and their strong bond that lasted through the generations, from past to present. Their visions and hopes represent the door to the future, which is where our modern design feature come in. Our interior concept blends urban aesthetics with Chinese cultural elements to celebrate history and nostalgia in an atmospheric, modern oasis.
Photo: The Clan Hotel Singapore
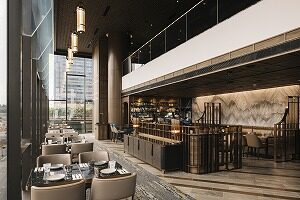
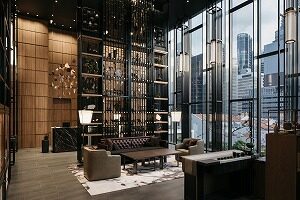
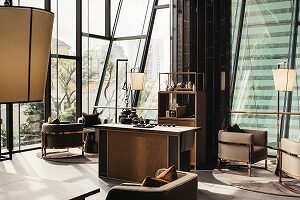
Award,News
2021.11.16
"ALL DAY DINING LOUNGE /BAR Primrose at Karuizawa Prince Hotel West" won the KUKAN DESIGN AWARD Longlist.
“ALL DAY DINING LOUNGE /BAR Primrose at Karuizawa Prince Hotel West”, which we were involved in, won the KUKAN DESIGN AWARD 2021 Longlist.
The KUKAN DESIGN AWARD https://kukan.design/en
Longlist:https://kukan.design/en/longlist_genre/b-05/h
Photo:Forward Stroke Inc.
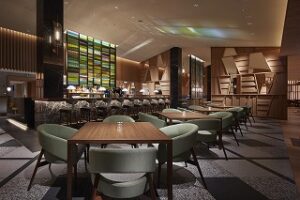
Award,News,Publication
2021.10.15
Nominated for the ANDREW MARTIN INTERIOR DESIGNER OF THE YEAR AWARD
Our design for “The Kahala Hotel & Resort Yokohama” was nominated for the ANDREW MARTIN INTERIOR DESIGNER OF THE YEAR AWARD.
https://www.andrewmartin.co.uk/design-awards
It is published in ANDREW MARTIN INTERIOR DESIGN REVIEW Vol 25.
https://www.andrewmartin.co.uk/homeware/books/ami-design-review-book-25
Photo:Forward Stroke Inc.
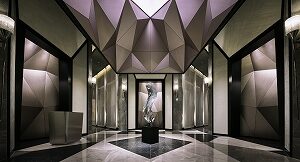
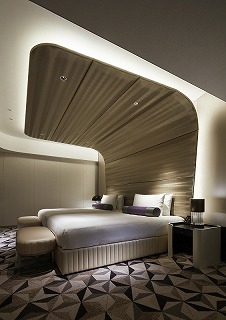
News
2021.10.06
Karuizawa Prince Hotel West
Design Concept
With the reconstruction and expansion of the aging restaurants in the west area of Prince Grand Resort Karuizawa, the renewal of the existing buildings, beloved by many through the years, was in response to the increasing demand for better Meeting, Incentive travel, convention and Exhibition Event (MICE) Facilities.
The grand concept being “Nature Link – Connecting both with and to Nature, envisaged as a new all-season type of resort, some of the large existing chestnut trees on site were reused as a major building material for the renewal featuring the 100-year-old memories related to the site as an informal reminder upon welcoming the guests to the new facilities. In the same manner, many of the other materials incorporated were characteristically “Karuizawa” in essence with new terraces using Asama stone and local larch pine from Nagano prefecture introduced to connect the various zones in continuity as well as creating a seamless boundary between the outside and the inside.
All-Day-Dining and Lounge bar named “Primrose”, reflects the four seasons in Karuizawa, with the large open indoor space divided into areas of “Spring”, “Summer”, and “Autumn to Winter” according to their sub-themes in color gradually changing in scheme whist giving a sense of unity. Yet again the aged timber and newly installed color glass partitions discretely separate each space, creating a natural atmosphere in each area. The showcase kitchen at “Peach Lee” in the Chinese restaurant, clad in large Anji stone, the sub-theme is based on Karuizawa’s gentle terrain, and the strength of earth with artwork displayed representing wild flowers blooming in Karuizawa plateau to evoke the charm of seasonal colors in nature at Karuizawa. On the other hand, the large public bath in the hot spring building has a large opening to picture frame the majestic Mt. Momiji in the background seen from the hot spring, while relaxing and enjoying a dip under the maple leaves that turn red in autumn.
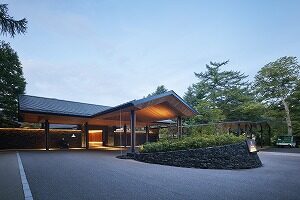
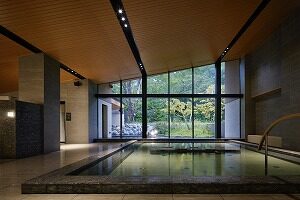
News
2021.09.02
Hyatt Regency Shanghai Songjiang
Location
Songjiang is surrounded by Huangpu River, which flows from Dianshan Lake, one of the water villages in Jiangnan, and is home to countless historical waterways.
The site is located as a horseshoe-shaped district in a new development area, which is expected to become the new core for Songjiang area. The horseshoe-shaped green park and the lake park with its widened waterways are located in close proximity to Guangfu Lin Road, being developed in unison with this project to create a wonderful environment.
Overall layout plan
The new Hyatt Regency Hotel facing the lake park on the south side and the shopping mall aligned along Guangfu Lin Road on north, comprises shopping and hotel banquet halls on the west side, with the office tower located on the east side.
Concept
The image of the building is based on a sailing ship passing through the waterway.
The tower facade is made of glass curtain walls to blend in with the shimmering surface of water on the lake, and the side elevations made of vertical metal ribs resemble a waterfall from the sky.
- The hotel’s lobby lounge, restaurant, banquet facilities, guest rooms, swimming pool, gym, and other public facilities are located close to the water’s edgeand offer spectacular views of the lake and the green horseshoe park.
- The hotel will be used by visitorsas a luxury waterfront destinationin the new development zone, with its prestigious architecture and landscape designed in an integrated manner.
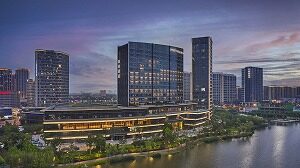
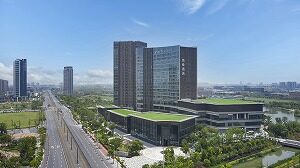
News
2021.07.16
The Westin Miyako Kyoto Spa Renovation
The hotel having been established 130 years ago, has a very long history in retaining much of the spirit of architect, Togo Murano’s elegant and graceful design. The theme for this hotel’s major renovation, which began in 2018, is ‘Queen of Elegance’, including the final areas of this particular renovation is the existing indoor pool and the guest rooms on the upper floors to be integrated into a spa and spa facility. The site is located in Nanzenji area near a group of villas on the hillside east of central Kyoto, where pioneering cultural figures of the time in the Meiji era moved to as their retreat destination. Additional, Nanzenji Temple itself also boasts an elegantly Western-oriented design of the Waterway Pavilion (Suido-kaku ) built in the same era. As such the main design theme this time round has also incorporated western oriented designs as its main motif with natural landscape set as the backdrop to depict the mountain ridges seen from the slope on the site. The water from the Biwako Sosui Canal, which was drawn from this pavilion, is still partially used in the existing hotel today, making it a very familiar and unique feature to of the hotel and the new spa facility also has a semi-open-air bath that new which connected directly to the nature outside. For the renovation of the former guest room floor, where the new spa reception is located, , we focused mainly on not making the limited ceiling height to be so impactful but instead making it feel more grand in essence . The entire interior is wood-grained to evoke a sense of natural healing and of luxury. From the entrance lobby, a large staircase leads down to the lower floor, where the drinks lounge is located along with changing rooms both male and female further down the passage. The theme colors of the men’s and women’s changing rooms are separated by the seasonal colours of the maple, “tokomidori,” in green and “tokomomiji” in red respectively with polished black floor to mimic the reflection seen on the Japanese lacquered floors at Ruriko-Temple in Kyoto, where similarly seasonal changes to the foliage are indeed reflected by the lustrous floor in early summer and autumn. The interior of the hot spring baths are also boldly curved to express the elegance and beauty of nature. In the semi-open-air bath, the form of a waterway pavilion is placed on the wall, and the pond and plants outside the bath are effectively incorporated to create a space where one can feel a sense of unity with the surrounding landscape.
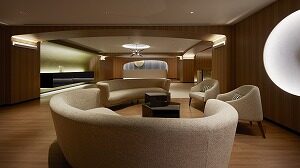
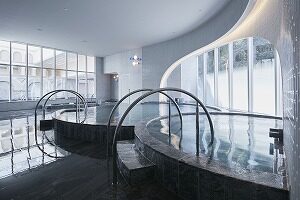
Award,News
2021.06.26
Yokohama Bay Court Club Hotel & Spa Resort / The Kahala Hotel & Resort Yokohama wins THE LUMEN WEST AWARDS 2021
Ild (Integrade Lighting Design), a lighting design company, won THE LUMEN WEST AWARDS 2021, a lighting award held by IES (Illuminating Engineering Society), a lighting engineering society based in New York, USA.
THE LUMEN WEST AWARDS 2021 https://lumenwest2021.com/
ild(Integrade Lighting Design) http://www.integratedltgdesign.com/index.php
IES(Illuminating Engineering Society) https://www.ies.org
Photo:Forward Stroke Inc.
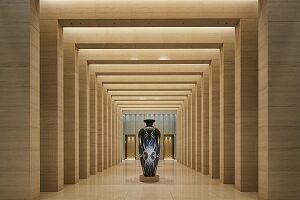
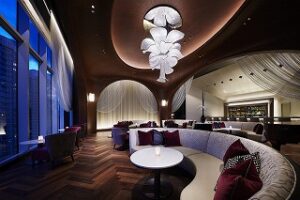
Award,News
2021.06.24
AHEAD ASIA 2021
The Kahala Hotel & Resort Yokohama by KKS Group, has been nominated for the final selection under “Event Spaces” category at the global design award, “AHEAD ASIA 2021” sponsored by the British hotel hospitality design magazine “SLEEPER”.
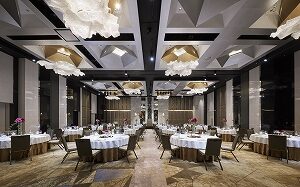
News,Publication
2021.01.26
Published in web magazine TECTURE MUG
The following works of our company were published in the web magazine TECTURE MUG.
Hotel Indigo Hakone Gora
https://mag.tecture.jp/project/20210120-hotel-indigo-hakone-gora/
CERULEAN TOWER TOKYU HOTEL Executive floor
https://mag.tecture.jp/project/20210126-cerulean-tower-tokyu-hotel/










