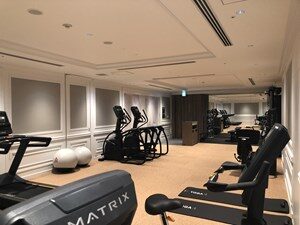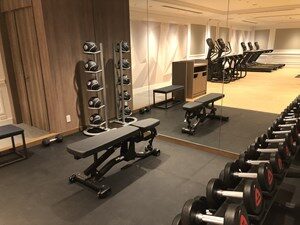News
Award,News
2023.08.23
"Hyatt Regency Shanghai Songjiang" won the Shanghai Excellent Engineering Survey and Design Project in 2023
Hyatt Regency Shanghai Songjiang, for which we provided the architectural design (schematic design and design development), received the Bronze Award in the Shanghai Excellent Engineering Survey and Design Project in 2023.
Shanghai Survey and Design Industry Association Website:
http://shkcsj.com/detail.html?newsId=99ad8c10265f431fb22bf141a39b9460
■Hyatt Regency Shanghai Songjiang
“Location”
Songjiang is surrounded by Huangpu River, which flows from Dianshan Lake, one of the water villages in Jiangnan, and is home to countless historical waterways.
The site is located as a horseshoe-shaped district in a new development area, which is expected to become the new core for Songjiang area. The horseshoe-shaped green park and the lake park with its widened waterways are located in close proximity to Guangfu Lin Road, being developed in unison with this project to create a wonderful environment.
“Overall layout plan”
The new Hyatt Regency Hotel facing the lake park on the south side and the shopping mall aligned along Guangfu Lin Road on north, comprises shopping and hotel banquet halls on the west side, with the office tower located on the east side.
“Concept”
The image of the building is based on a sailing ship passing through the waterway.
The tower facade is made of glass curtain walls to blend in with the shimmering surface of water on the lake, and the side elevations made of vertical metal ribs resemble a waterfall from the sky.
The hotel’s lobby lounge, restaurant, banquet facilities, guest rooms, swimming pool, gym, and other public facilities are located close to the water’s edgeand offer spectacular views of the lake and the green horseshoe park.
The hotel will be used by visitorsas a luxury waterfront destinationin the new development zone, with its prestigious architecture and landscape designed in an integrated manner.
Project More Info:
https://www.kkstokyo.com/en-works/cate/urban-hotel/1732/
Photo:Hefei Ange Photography Design Co., Ltd. (Photo provided by Guoshi Group ), KKS
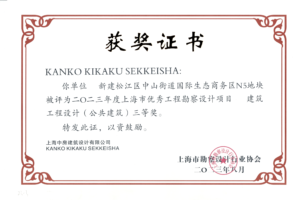
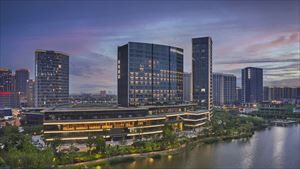
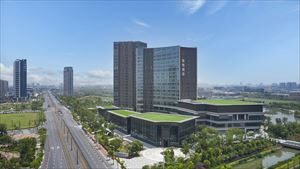
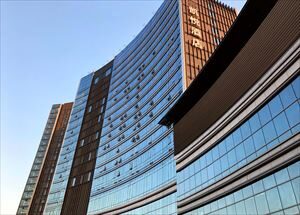
News
2023.04.18
KKS INTERNATIONAL CO., LTD. Office Removal Notice (From April 24, 2023)
Please be informed that we will move to our new office as below stated
address with effective from 24th April, 2023.
New Office Address:
Room2101, CC Wu Building,
302-8 Hennessy Road, Wan Chai,
Hong Kong
Tel No.: (852) 2573-0820
Fax No.: (852) 2573-1028
E-mail: kksint@kks.com.hk
Web: www.kkstokyo.co.jp
All telephone and fax numbers will remain unchanged.
Please update your record.
Yours faithfully,
KKS International Co., Ltd.
Award,News
2023.03.06
"Kasui-en, The Westin Miyako Hotel Kyoto" won the 12th Architectural Award for Excellence in Seismic Retrofitting in FY2022
“Kasui-en, The Westin Miyako Hotel Kyoto” which we worked on, won the 12th Architectural Award for Excellence in Seismic Retrofitting in FY2022.
■About the Architectural Award for Excellence in Seismic Retrofitting
The purpose of this award is to contribute to the promotion of seismic retrofitting of existing buildings in Japan and the formation of a sound building stock by recognizing and widely announcing awards to existing buildings that have undergone seismic retrofitting and that are particularly excellent in terms of earthquake resistance, disaster prevention and safety, and design, and to persons (individuals or organizations) who have made outstanding contributions to the promotion of seismic retrofitting of buildings and the development of seismic retrofit technology.
Organized by Japan Building Disaster Prevention Association (JBDPA)
URL of the detailed results of judging for the 12th Excellent Building Award for Seismic Retrofitting in FY2022:https://www.kenchiku-bosai.or.jp/hyousyou/kekka2022/
■THE WESTIN MIYAKO KYOTO Guestroom
“Design Concept”
Based on motto, “The Queen of Elegance”, both the east hall and the main hall were designed to reflect the nature of Kyoto and Higashiyama mountains by incorporating the texture of wood, expressing the elegance and softness in sinuous lines.
The guest rooms in the east hall are imbued with calmness, for instance a carpet inspired by the cool ambience of the riverbed (“Kawadoko”) in the summer and a stool shaped as a plum blossom using traditional motifs that are often referred to in kyoto-esque poems. The guest rooms of the main building based on the main colors themes of the fresh green foliage at Nanzenji Temple and terracotta colour of the aqueduct, “Suirokaku Water Bridge” creating an elegant modern space that reflects the fusion of “Taisho Roman & Modern” style which pays homage to the villa in the Nanzenji region which were popular during Meiji to early Showa period.
The number of guest rooms was reduced from 499 to 266 keys, by expanding the average area per room from approximately 35sq.m to 50sq.m thus offering a more luxurious room size centered around the suites.In so doing, all bathrooms were renewed, and they all have an independent washroom to ensure a generous space.With this renewal, the former hotel has re-establish itself as a luxury hotel in Kyoto, one of the most famous and highly competitive tourist destinations, befitting its position as “The Queen of Elegance” realized in reality thanks to the major renovation.
Project More Info:
https://www.kkstokyo.com/en-works/cate/interiors/2566/
■THE WESTIN MIYAKO KYOTO SPA “KACHO”
“Design Concept”
The hotel having been established 130 years ago, has a very long history in retaining much of the spirit of architect, Togo Murano’s elegant and graceful design.
The theme for this hotel’s major renovation, which began in 2018, is ‘Queen of Elegance’, including the final areas of this particular renovation is the existing indoor pool and the guest rooms on the upper floors to be integrated into a spa and spa facility.
The site is located in Nanzenji area near a group of villas on the hillside east of central Kyoto, where pioneering cultural figures of the time in the Meiji era moved to as their retreat destination. Additional, Nanzenji Temple itself also boasts an elegantly Western-oriented design of the Waterway Pavilion (Suido-kaku ) built in the same era.
As such the main design theme this time round has also incorporated western oriented designs as its main motif with natural landscape set as the backdrop to depict the mountain ridges seen from the slope on the site.
The water from the Biwako Sosui Canal, which was drawn from this pavilion, is still partially used in the existing hotel today, making it a very familiar and unique feature to of the hotel and the new spa facility also has a semi-open-air bath that new which connected directly to the nature outside.
For the renovation of the former guest room floor, where the new spa reception is located, we focused mainly on not making the limited ceiling height to be so impactful but instead making it feel more grand in essence.
The entire interior is wood-grained to evoke a sense of natural healing and of luxury.
From the entrance lobby, a large staircase leads down to the lower floor, where the drinks lounge is located along with changing rooms both male and female further down the passage.
The theme colors of the men’s and women’s changing rooms are separated by the seasonal colours of the maple, “tokomidori,” in green and “tokomomiji” in red respectively with polished black floor to mimic the reflection seen on the Japanese lacquered floors at Ruriko-Temple in Kyoto, where similarly seasonal changes to the foliage are indeed reflected by the lustrous floor in early summer and autumn.
The interior of the hot spring baths are also boldly curved to express the elegance and beauty of nature. In the semi-open-air bath, the form of a waterway pavilion is placed on the wall, and the pond and plants outside the bath are effectively incorporated to create a space where one can feel a sense of unity with the surrounding landscape.
Project More Info:
https://www.kkstokyo.com/en-works/cate/interiors/2750/
Photo:Forward Stroke Inc.
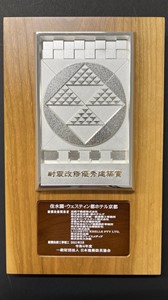
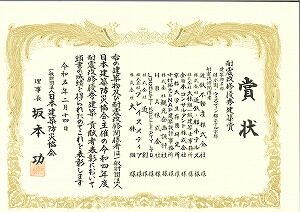
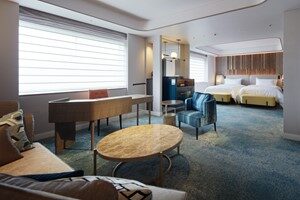
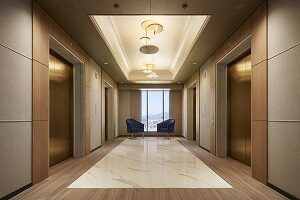
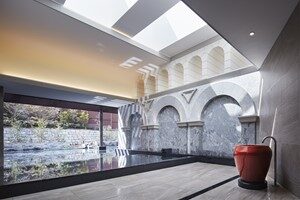
Award,News
2023.02.10
"Hotel Indigo Inuyama Urakuen Garden" won the 30th Aichi Townscape Architecture Award
“Hotel Indigo Inuyama Urakuen Garden” which we worked on won the 30th Aichi Townscape Architecture Award.
■About the Aichi Townscape Architecture Award (Aichi Machinami Kenchiku Sho)
Since 1993, Aichi Prefecture has awarded the Aichi Townscape Architecture Award to buildings and townscapes contributing to the establishment of a favorable regional environment, such as by contributing to the formation of a favorable townscape and the creation of an enriched townscape.
In the 30th Aichi Townscape Architecture Award, “Hotel Indigo Inuyama Urakuen Garden” was awarded as one of the eight works among a total of 80 entries.
The 30th Aichi Townscape Architecture Award for details URL:https://www.pref.aichi.jp/soshiki/koen/machinami230120.html
The 30th Aichi Townscape Architecture Award Commendation Works 2022.pdf :https://www.pref.aichi.jp/uploaded/attachment/444318.pdf/
■”Hotel Indigo Inuyama Urakuen Garden”
“Design Concept”
The planned site is adjacent to Urakuen, a historical Japanese tea-ceremony garden on the south with a view of the national treasure, Inuyama Castle in the west and a local river called Kiso running along the north, with various tourist attractions in vicinity including traditional activities such as cormorant fishing. The “Indigo” brand aims to create facilities that reflect its history, culture, and natural environment unique to the location, culminated as a “neighborhood story” which forms the basis for the concept for each hotel. The proposed masterplan for the hotel in this case of Indigo Inuyama , achieved this goal by firstly reinforcing the existing view axis of the Inuyama castle as the main feature upon entering the lobby complimented by the vast yet shallow reflection pool which mirrors the surrounding nature. This is in sharp contrast to the rather humble approach from the entry road running along Kiso river, which is bamboo lined around at the porte cochère, more surreal in atmosphere anticipating the dramatic impact upon entering the main lobby. The lobby design strikes a resonance with the surrounding landscape in scale and decoration with design motifs that are representative of the local Inuyama Festival whereas the interior of the guestrooms are more subtle in approach with hints borrowed from the tea ceremony pavilion at Urakuen garden in tone and graphics with details inherited to express local craftwork such as the Ukai basket unique to the local fishing method at Kiso River. The result is a harmonious balance between the new and the old or the more familiar both contributing to the authenticity of this unique site.
Project More Info:
https://www.kkstokyo.co.jp/en-works/cate/resort-hotel/2941/
Photo:Forward Stroke Inc.
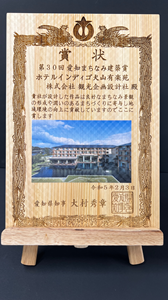
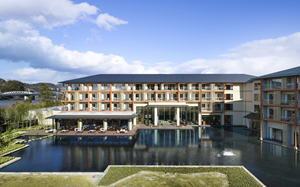
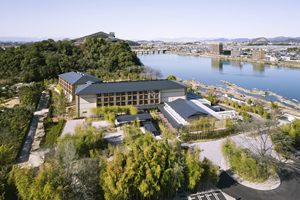
Award,News,Publication
2022.11.07
THE WESTIN MIYAKO KYOTO Guestroom / SPA “KACHO” awarded The Andrew Martin Interior Designer of the Year Award
THE WESTIN MIYAKO KYOTO Guestroom / SPA “KACHO”, which we worked on the design, won The Andrew Martin Interior Designer of the Year Award.
It is published in Andrew Martin Interior Design Review Book Vol 26.
Andrew Martin Website:
https://www.andrewmartin.co.uk/design-awards
Andrew Martin Interior Design Review Book Vol 26:
https://www.andrewmartin.co.uk/homeware/books/ami-design-review-book-26
■THE WESTIN MIYAKO KYOTO Guestroom
“Design Concept”
Based on motto, “The Queen of Elegance”, both the east hall and the main hall were designed to reflect the nature of Kyoto and Higashiyama mountains by incorporating the texture of wood, expressing the elegance and softness in sinuous lines.
The guest rooms in the east hall are imbued with calmness, for instance a carpet inspired by the cool ambience of the riverbed (“Kawadoko”) in the summer and a stool shaped as a plum blossom using traditional motifs that are often referred to in kyoto-esque poems. The guest rooms of the main building based on the main colors themes of the fresh green foliage at Nanzenji Temple and terracotta colour of the aqueduct, “Suirokaku Water Bridge” creating an elegant modern space that reflects the fusion of “Taisho Roman & Modern” style which pays homage to the villa in the Nanzenji region which were popular during Meiji to early Showa period.
The number of guest rooms was reduced from 499 to 266 keys, by expanding the average area per room from approximately 35sq.m to 50sq.m thus offering a more luxurious room size centered around the suites.In so doing, all bathrooms were renewed, and they all have an independent washroom to ensure a generous space.With this renewal, the former hotel has re-establish itself as a luxury hotel in Kyoto, one of the most famous and highly competitive tourist destinations, befitting its position as “The Queen of Elegance” realized in reality thanks to the major renovation.
Project More Info:
https://www.kkstokyo.com/en-works/cate/interiors/2566/
■THE WESTIN MIYAKO KYOTO SPA “KACHO”
“Design Concept”
The hotel having been established 130 years ago, has a very long history in retaining much of the spirit of architect, Togo Murano’s elegant and graceful design.
The theme for this hotel’s major renovation, which began in 2018, is ‘Queen of Elegance’, including the final areas of this particular renovation is the existing indoor pool and the guest rooms on the upper floors to be integrated into a spa and spa facility.
The site is located in Nanzenji area near a group of villas on the hillside east of central Kyoto, where pioneering cultural figures of the time in the Meiji era moved to as their retreat destination. Additional, Nanzenji Temple itself also boasts an elegantly Western-oriented design of the Waterway Pavilion (Suido-kaku ) built in the same era.
As such the main design theme this time round has also incorporated western oriented designs as its main motif with natural landscape set as the backdrop to depict the mountain ridges seen from the slope on the site.
The water from the Biwako Sosui Canal, which was drawn from this pavilion, is still partially used in the existing hotel today, making it a very familiar and unique feature to of the hotel and the new spa facility also has a semi-open-air bath that new which connected directly to the nature outside.
For the renovation of the former guest room floor, where the new spa reception is located, we focused mainly on not making the limited ceiling height to be so impactful but instead making it feel more grand in essence.
The entire interior is wood-grained to evoke a sense of natural healing and of luxury.
From the entrance lobby, a large staircase leads down to the lower floor, where the drinks lounge is located along with changing rooms both male and female further down the passage.
The theme colors of the men’s and women’s changing rooms are separated by the seasonal colours of the maple, “tokomidori,” in green and “tokomomiji” in red respectively with polished black floor to mimic the reflection seen on the Japanese lacquered floors at Ruriko-Temple in Kyoto, where similarly seasonal changes to the foliage are indeed reflected by the lustrous floor in early summer and autumn.
The interior of the hot spring baths are also boldly curved to express the elegance and beauty of nature. In the semi-open-air bath, the form of a waterway pavilion is placed on the wall, and the pond and plants outside the bath are effectively incorporated to create a space where one can feel a sense of unity with the surrounding landscape.
Project More Info:
https://www.kkstokyo.com/en-works/cate/interiors/2750/
Photo:Forward Stroke Inc.
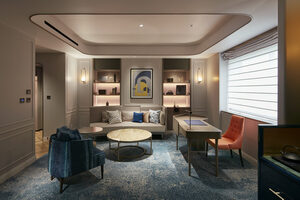
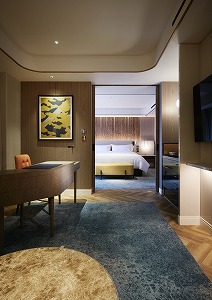
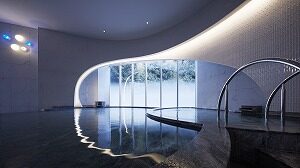
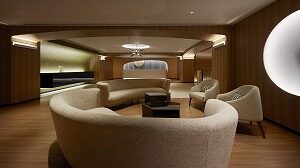
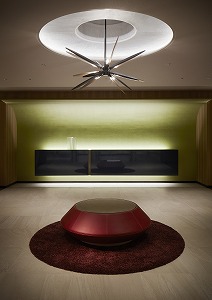
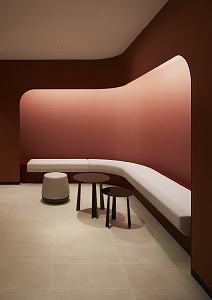
Award,News
2022.09.02
Singapore Good Design Award 2022 "The Clan Hotel" won the Gold Prize
The Clan Hotel, for which we involved in the interior design, won the Gold Prize in the Singapore Good Design Award 2022.
Singapore Good Design Award Website:https://sgmark.org/
Award-winning publication URL:https://sgmark.org/winners/the-clan-hotel/
■The Clan Hotel
“Design Concept”
The hotel’s interiors were designed using dense-looking materials like dark-toned, solid timber, metal and stones to capture the essence of the interiors of old Chinese shophouses. Upon stepping into the entrance, the dim and sombre ambience immediately creates a sense of elegant mystery. Dark colours are used throughout the public spaces up to the corridors outside the guestrooms. In contrast, a warm, neutral-coloured scheme was used for the guestrooms.
The Clan Hotel was built to reflect the success stories of humble immigrants and their strong bond that lasted through the generations, from past to present. Their visions and hopes represent the door to the future, which is where our modern design feature come in. Our interior concept blends urban aesthetics with Chinese cultural elements to celebrate history and nostalgia in an atmospheric, modern oasis.
Project More Info:
https://www.kkstokyo.com/en-works/cate/interiors/2803/
■About Singapore Good Design Award
Since 2012, GOOD DESIGN in Japan has been cooperating with the Singapore Design Council (DSG), an organization of the Ministry of Information and Culture of the Singapore government, to establish a national design award based on Singapore’s design policy. In March 2014, the first ” Singapore Good Design Mark” (SG Mark) was held in March 2014, and experts from Japan participated in the judging. Through the Good Design Award, we also provide opportunities to enter Singapore, one of Asia’s economic hubs.
Lower middle section photo:The Clan Hotel Singapore
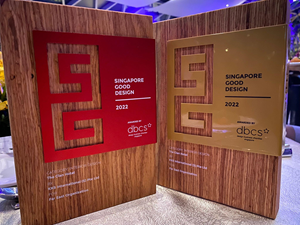
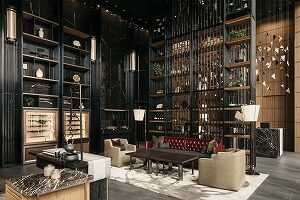
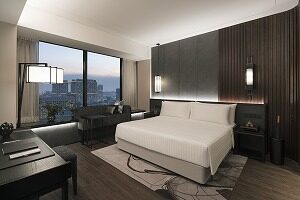
Award,News
2022.08.10
"Hotel Riverge Akebono / Fukui French Aujus" won the KUKAN DESIGN AWARD Longlist.
“Hotel Riverge Akebono / Fukui French Aujus”, which we were involved in, won the KUKAN DESIGN AWARD 2022 Longlist.
The KUKAN DESIGN AWARD Website:https://kukan.design/en/
Longlist:https://kukan.design/en/14386/
■Hotel Riverge Akebono / Fukui French Aujus
“Design Concept”
Hotel Rivage Akebono stands on the banks of the Asuwa River, one of the most famous cherry blossom viewing spots in Fukui Prefecture.
The plan is to convert the main dining room from Japanese cuisine to French cuisine. In an area with many Japanese restaurants and ryotei (traditional Japanese restaurants), the design of this French restaurant incorporates the charms of Fukui, which is a city with unique regional characteristics.
The restaurant’s name, “Aujus (cherry blossom tree),” was used as a motif for the decorated screen that evokes cherry blossom petals floating on the surface of the Asuwa River and their overlapping, and the dining chairs and ceiling coloring are reminiscent of cherry blossom petals, creating a calm, modern space with one-tone colors wrapped in traditional Echizen Japanese paper.
Under the theme of “Fukui, delicious and brilliant,” the chef’s cuisine brings out the best of Fukui’s seasonal ingredients, and the space expresses a new Fukui-ness. A ” Fukui French” restaurant was born, where not only residents of Fukui Prefecture but also tourists from other prefectures can experience the uniqueness of Fukui.
Project More Info:https://www.kkstokyo.com/en-works/cate/interiors/2921/
Top Photo:DINNING Center Photo:DINNING Photo below:PRIVATE ROOM-1
Photo:Forward Stroke Inc.
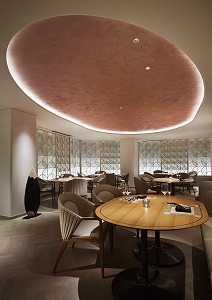
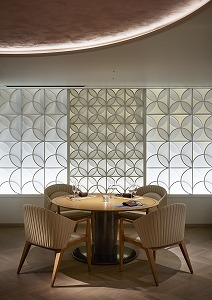
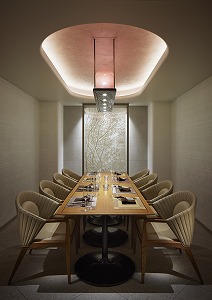
News
2022.07.06
Hyatt Place Kyoto
“Design Concept”
The Hyatt Place brand, which has been expanding worldwide, is finally making inroads into Kyoto. The key requirement for this project was that guests are accustomed to traveling should be able to stay in a comfortable and casual environment as usual. The hotel is not an extraordinary world for guests, but a second home, an extension of their daily routine.
The hotel is not an extraordinary world for guests, but a second home, an extension of their daily routine.
Therefore, we sought “what is the universal comfort of Kyoto” rather than a design that overemphasizes Kyoto-ness and incorporated two concepts into our design.
“Space of connection”
Through the Kyoto townscape to the back alleys. It leads directly to the inside of the town and then back to the streets.
An axis line that resembles a Kyoto alley runs through the center of the interior, and the reception area, lounge, bar, and restaurant are arranged around this alley. The alleyway was designed to create a connection with the town so that guests can enter the hotel as if they were walking through the street, enjoy their stay, and then return to the guest rooms located in the inner areas of the hotel. This inner alley, which also connects to the street on the annex side, is a cozy space with natural light from skylights and latticed windows.
The facade of the building also shows the inner street as a new alleyway in the town. It is also essential to have a connection between inside and outside.
“Light and Shadow of Kyoto”
As with the skylight and lattice door, light and shadow are also very important in the space of a Kyo-machiya (traditional Kyoto-style houses). While functionally controlling the delicate light during the day, the atmosphere with yin and yang creates depth and profundity in the space. At night, low-positioned lights, such as lanterns, are responsible for a quite different and expressive effect than during the daytime. This soft and diverse “light and shadow of Kyoto” is applied modernly to incorporate throughout the production to suit the traveler of our time.
The first floor of the main building is the public area, with a tile-laying traffic line as an inner alley connecting Karasuma Street to Ryogae-cho Street. The hotel space is not so-called Japanese style but international modern, incorporating bold art by Kyoto artists, roof tiles, lattice, and textiles.
The standard 25 square meter room is compact but has a huge window that overlooks the garden and the city of Kyoto, giving the room a feeling of spaciousness that exceeds its area. The simple design incorporates all the necessary functions for flexible use according to each guest’s needs, including a living area that doubles as a dining area, a desk, a stool to move around comfortably, and a sofa that converts into a bed. Above the headboard, softly rainbow-colored shadows fall on the artwork. Through shadows that change in intensity depending on the light, one can more deeply appreciate the weather and the changes of time.
Top Photo:WINDBREAK ROOM Center Photo:LOBBY LOUNGE Photo below:LOBBY
Photo: Forward Stroke Inc.
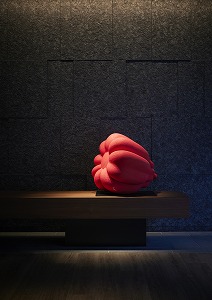
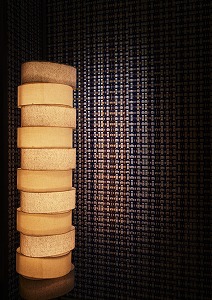
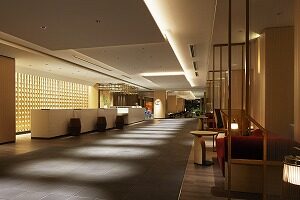
Award,News
2022.05.12
The LIV Hospitality Design Awards Winner「The Clan」「THE WESTIN MIYAKO KYOTO SPA ' KACHO'」
Our design for “The Clan” , “THE WESTIN MIYAKO KYOTO SPA ‘KACHO’” was nominated for The LIV Hospitality Design Awards.
◼”The Clan” - Winner in Interior Design Asia
https://livawards.com/winner/special/2021/538/0/
◼”The Clan” - Winner in Interior Design Hotel – Midscale & Lifestyle
https://livawards.com/winner/liv/2021/438/0/
◼”THE WESTIN MIYAKO KYOTO SPA ‘KACHO’ ” – Winner in Interior Design Wellness ( SPA, Yoga, Retreat)
https://livawards.com/winner/liv/2021/480/0/
※The LIV Hospitality Design Awards :https://livawards.com/winner/liv/2021/
LIV Hospitality Design Awards is celebrating the quality and diversity of the architectural ventures and interior design projects shaping the worldwide hospitality industry today.
The jury panel composed of 41 talented and experienced professionals, prominent academics, entrepreneurs, and developers in the Hospitality, Architecture, and Interior Design fields has selected the winners from over 400 submissions from 43 countries.
The judges evaluated each project based on their own merit; rewarding the most pioneering and ground-breaking designs and selecting those standing out, based on new concepts, innovations, sustainability initiatives and property design stories!
Photo:The Clan Hotel Singapore / Forward Stroke Inc.


News
2022.04.28
TOKYO MARRIOTT HOTEL FITNESS GYM RENOVATION PROJECT
Design Concept;
Quite and peaceful Gotenyama escaped away from the hustle and bustle of the city
Fitness Club in the Hotel embraced by peaceful atmosphere of Gotenyama,
You can feel calm, cozy and relaxed as if it is your own residence, even in the heart of the city.
Clean and chic white decoration, wall covering with natural, subtle textures arranged
in a modern style and wood grain wall enhance the natural, open-minded exercises.
Contrast between convenience and peace & quiet creating the cozy fitness.
Photo: Mori Trust Co, Ltd.
