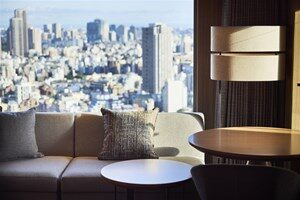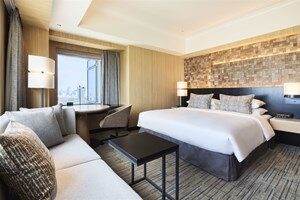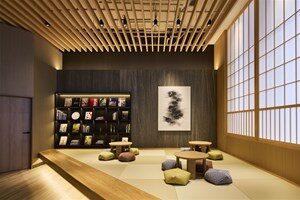News
2025.02.15
Cerulean Tower Tokyu Hotel Renovation of Guestrooms on 28-31F and construction of a new lounge.
Design Concept
As part of the plan to establish a new grade of guest rooms following the Executive Floor, the upper four floors were designed to be upgraded and named the “Cerulean Floor”.
Continuing the spirit of “Selection, Tradition, and Creation,” the design concept that has guided the hotel since its opening, the guestrooms are designed in a modern Japanese style and arranged in a contemporary style. The room’s interior has a calm atmosphere with the warmth of wood, and the impressive lighting effects create a space with depth and intonation. Additionally, some rooms have a new design concept room that resonates with the view from the window.
The guest rooms feature a cerulean-inspired pale blue-green color scheme, dynamic folding screen-style art headboards, and urban-inspired lighting.
With the establishment of the Cerulean floor, a new dedicated lounge was also built on the 1st lobby floor. In response to the increasing number of family and inbound customers, Japanese traditional beauty is considered in the design.
The interior, enclosed by large Yukimi shoji screens, creates an ambiance that sets it apart from the hustle and bustle of the outside world. The relaxing area with tatami mats and colorful textiles creates a high-quality Japanese space.
Project More Info:
https://www.kkstokyo.com/en-works/cate/interiors/3050/
Photo by:Cerulean Tower Tokyu Hotel
Top Photo:GUESTROOM Center Photo:GUESTLOUNGE
Photo below:NEW GUEST LOUNGE













