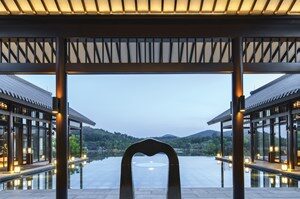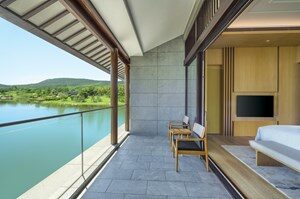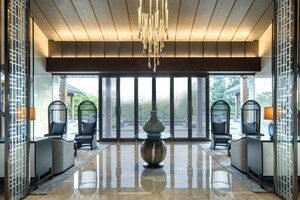2025
News
2025.02.15
Cerulean Tower Tokyu Hotel Renovation of Guestrooms on 28-31F and construction of a new lounge.
Design Concept
As part of the plan to establish a new grade of guest rooms following the Executive Floor, the upper four floors were designed to be upgraded and named the “Cerulean Floor”.
Continuing the spirit of “Selection, Tradition, and Creation,” the design concept that has guided the hotel since its opening, the guestrooms are designed in a modern Japanese style and arranged in a contemporary style. The room’s interior has a calm atmosphere with the warmth of wood, and the impressive lighting effects create a space with depth and intonation. Additionally, some rooms have a new design concept room that resonates with the view from the window.
The guest rooms feature a cerulean-inspired pale blue-green color scheme, dynamic folding screen-style art headboards, and urban-inspired lighting.
With the establishment of the Cerulean floor, a new dedicated lounge was also built on the 1st lobby floor. In response to the increasing number of family and inbound customers, Japanese traditional beauty is considered in the design.
The interior, enclosed by large Yukimi shoji screens, creates an ambiance that sets it apart from the hustle and bustle of the outside world. The relaxing area with tatami mats and colorful textiles creates a high-quality Japanese space.
Project More Info:
https://www.kkstokyo.com/en-works/cate/interiors/3050/
Photo by:Cerulean Tower Tokyu Hotel
Top Photo:GUESTROOM Center Photo:GUESTLOUNGE
Photo below:NEW GUEST LOUNGE
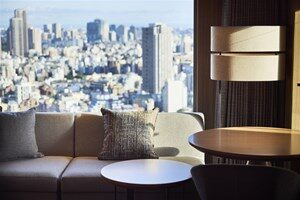
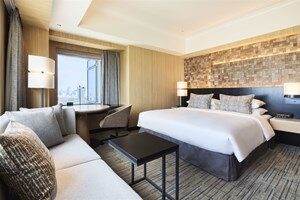
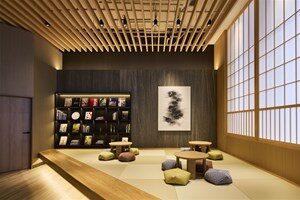
News
2025.02.13
Miyako Hotel Yokkaichi Renovation of the 1F Guest Lounge and renovation of the 14F Guestrooms
Design Concept
Miyako Hotel Yokkaichi is a representative city hotel in Mie Prefecture.
The first-floor guest lounge, which was previously open only for breakfast buffet and daytime lunch and café, is now planned to be open as a guest lounge for evening accommodations.
The design concept is “Rays of Light“. Sunlight pouring in through the 18-meter-high windows is reminiscent of the sunlight in a forest or the glow of the sea, creating a lounge with a sense of freedom. Also, aiming to create a comfortable space, we aimed to design the building with an awareness of its connection to the outside surroundings.
The architecture was designed to be classical and rounded, considering the impact on the surroundings, as it is not a completely closed lounge. Also, the furniture is light and modern, harmonizing with the surroundings as it is located near a park.
The 14th floor is the guest room floor with suites. The non-suite rooms are upgraded to a superior level to those on other floors, and the guest lounge and suites are designed with the keyword “sun” in mind. Yokkaichi is the gateway to the mountains and the sea, leading to Kumano Kodo and Ise Jingu Shrine. The guest rooms of Miyako Hotel Yokkaichi are divided into east and west sections, and its strength is the different views of the ocean and sunrise in the east and the mountains and sunset in the west, which we incorporated into the design. The furniture is designed to be friendly to the leisure crowd, with cheerful colors such as sun-like orange, as well as a rounded design like that of the lounge. In particular, the wall art above the headboard features photographs taken in Mie Prefecture, with the sea and sunrise in the east and mountains and sunset in the west. The guestrooms are designed to be fresh and invigorating in the morning and calm at night, creating a cozy atmosphere that changes the impression of the guestrooms from morning to night.
Project More Info:
https://www.kkstokyo.com/en-works/cate/interiors/3038/
Photo by:Kintetsu Miyako Hotels International, Inc.
Top Photo:GUESTROOM Center Photo:GUESTLOUNGE Photo below:GUESTLOUNGE
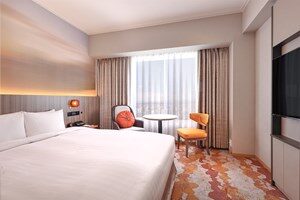
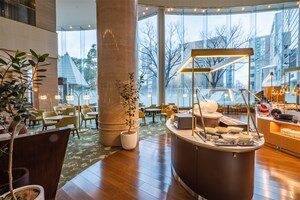
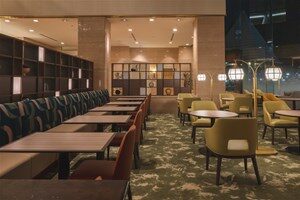
News
2025.01.23
Ziyun Xuan Qing Hotel
Design Concept
Nestled near the picturesque Maoshan Scenic Area in Jiangsu Province, China, the Ziyun Xuanqing Resort Hotel spans an impressive 1.2 million square meters, offering an unparalleled retreat in a lush natural setting. Surrounded by serene waterscapes and abundant natural beauty, the hotel blends seamlessly with its environment. It boasts a comprehensive array of accommodations and leisure facilities, including lakeside hotels, villa-style guest rooms, and VIP residences, alongside banquet halls, specialty restaurants, a spa, and an art gallery.
Designed by the China Architecture Design & Research Group, the hotel’s architecture strikes a balance between tradition and modernity. Distinct structures, each with its unique charm, are thoughtfully scattered across the expansive grounds. This arrangement ensures both privacy and functional independence, creating an experience free from interference among the various facilities.
The interior design concept, rooted in the philosophy of “Nature as the Foundation, Crafting a Dreamlike Wonderland,” draws inspiration from Maoshan’s heritage as a sacred Taoist site. The design embodies the Taoist principle of “harmony between heaven and humanity,” elevating it into immersive spatial expressions.
Maoshan, revered as the cradle of Taoist philosophy, inspired the design to interpret the concept of ‘Tian Ren He Yi’ (the inherent unity of Heaven and Man) and integrate it into the interior design, elevating the spatial experience. The banquet hall evokes “A Floating World in Mist,” while the VIP building creates an ethereal “Paradise Above the Clouds.” Each space harmonizes architecture and nature, weaving a serene narrative that transports guests to a tranquil realm akin to a living Chinese landscape painting.
Project More Info:
https://www.kkstokyo.com/en-works/cate/interiors/3018/
Photo by:Ziyun Xuan Qing Hotel / Pangu Cement Group Co., Ltd
Top Photo:Hotel Lobby Center Photo:Guestroom Balcony
Photo below:Banquet Center Lobby
